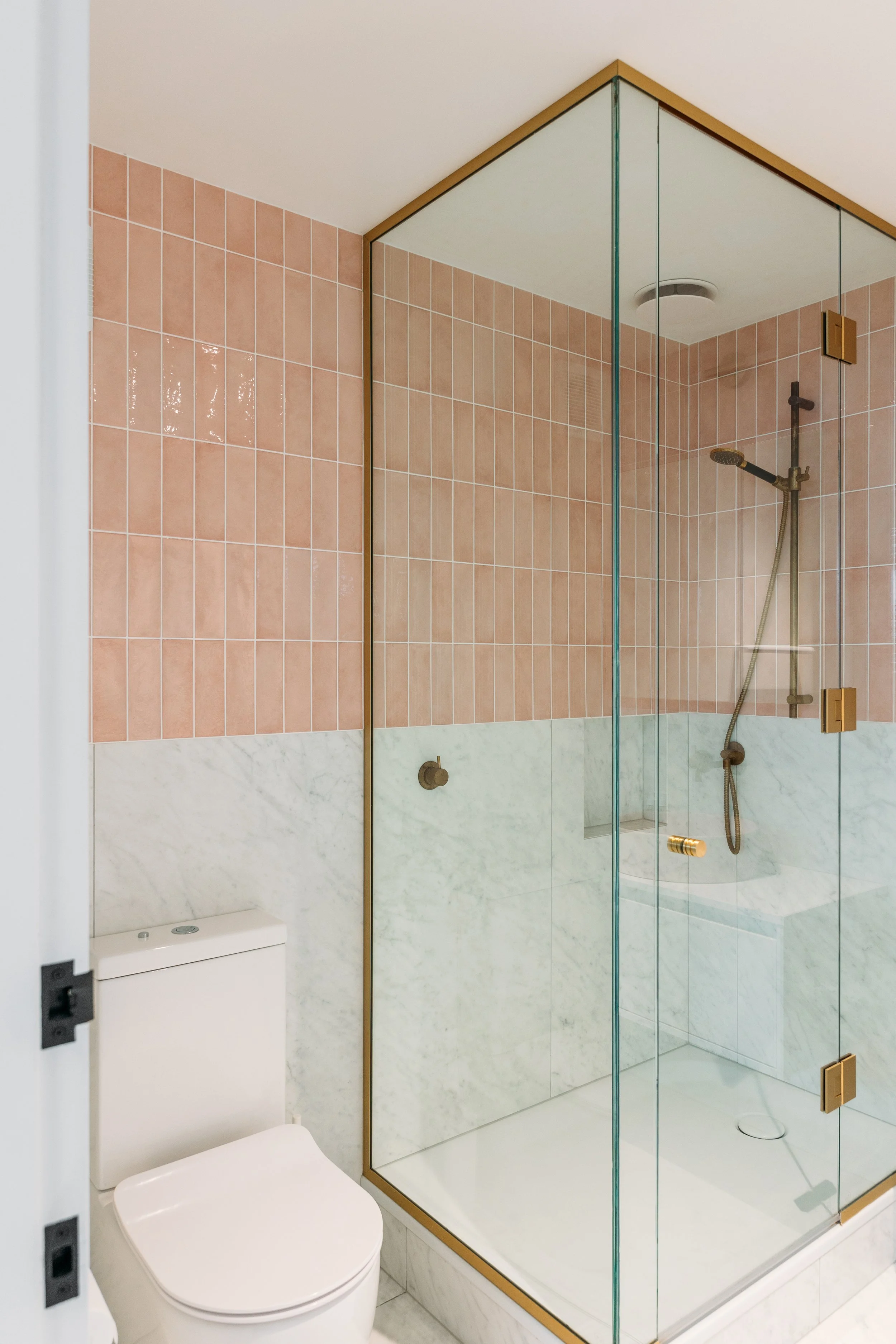Fusion House - Mount Victoria
STYLE
Villa renovation
PROJECT SCOPE
Addition and renovation of a turn-of-the-century villa; incorporating the custom design of all interior elements including kitchen, bathrooms, fittings, finishes and furnishings throughout.
YEAR
2023
LOCATION
Mount Victoria, Wellington
A fusion of many great things; this home showcases our love of mixed style, material, colour and form in a way that perfectly celebrates our client’s personalities and our own design ethos.
An original, double bay villa in Mount Victoria was stripped and re-formatted to suit the needs of an almost-empty nesting family.
With the help of Slessor Architects, the traditional front facade of the home was retained for formal street appeal, while a contemporary extension was added to the back, stretching toward the secondary street access at the rear of the property, nostalgically focused around a 100 year old pear tree holding pride of place in the back yard.
The client’s extensive contemporary art collection became the starting point for our Interior Design; inspiring an over-arching neutral palette of rich timber
veneers, heavily veined stones, bespoke detailing and crisp, gallery-like walls to allow the eclectic range of art, sculpture and collectables to truly shine.
Not ones to shy away from bold decisions, the clients requested jewel-like colour in the three bedrooms and three bathrooms. We challenged typical colour pairings by combining teal and emerald with blush pink, ocean blue with acid yellow, and forest green with chalky hues in our tile and furnishing selections.
The overall design effortlessly presents as a cohesive palette of rich texture, quality finishes and materials - executed to a high standard, and bursting with unique personality.
























